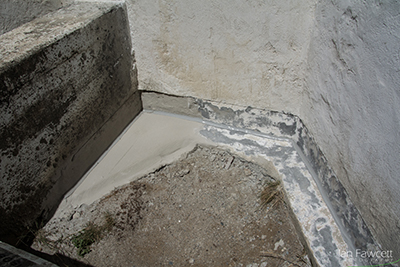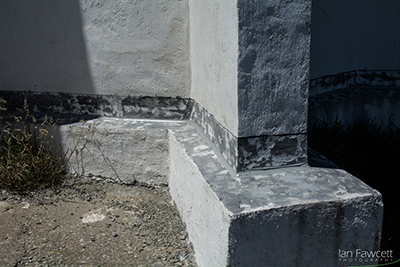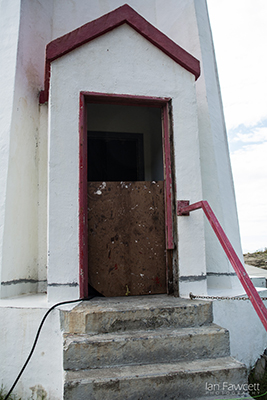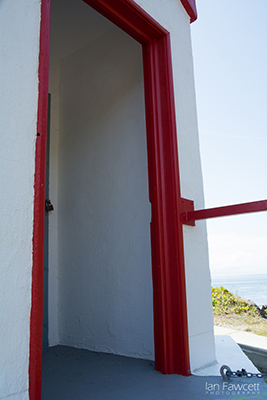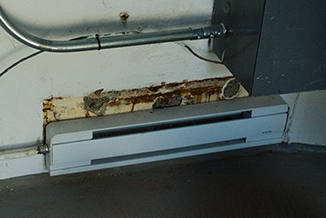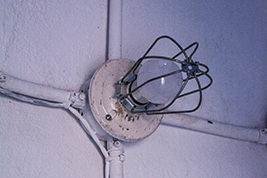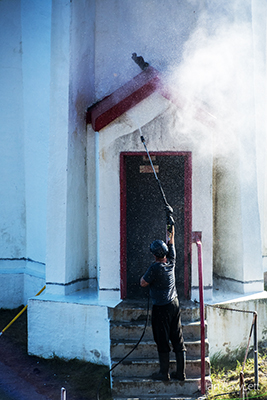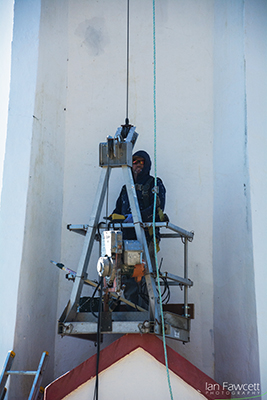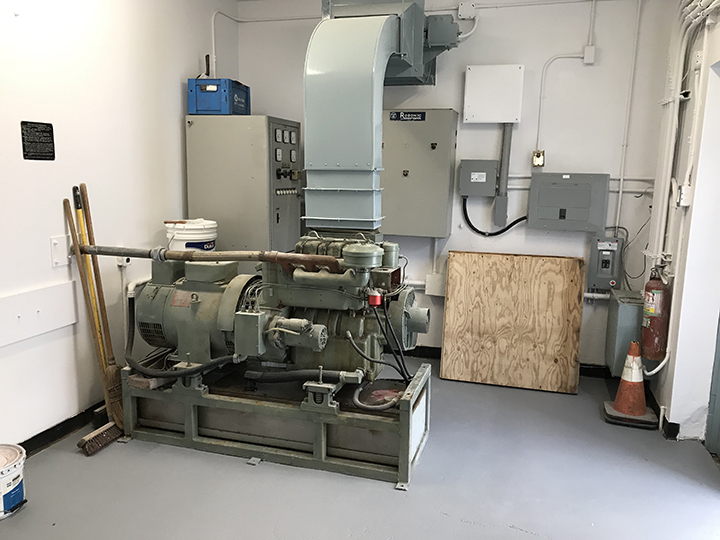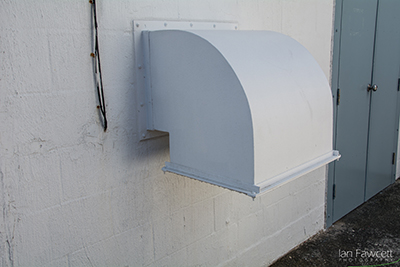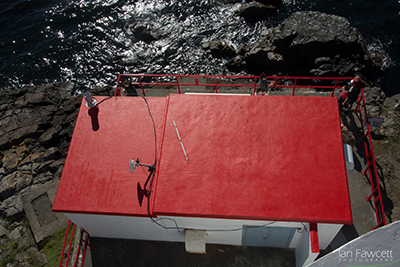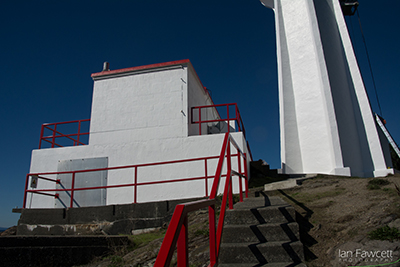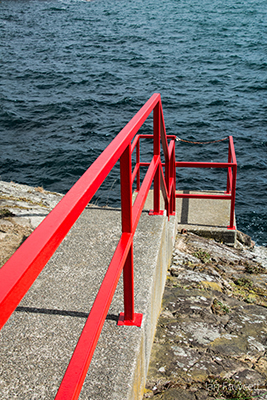Restoration: PHASE 3
DETAILS — TOWER/ENGINE ROOM
TIMING: June 2017 to July 2021
Note: Project work was halted for over a year during this period, due to Covid-10 pandemic restrictions.
FUNDING FOR THIS PHASE INCLUDED:
- Donations from SPLPS membes/supporters
- Westaway Charitable Foundation — donation
- Community Gaming Capital Grant (Province of British Columbia)
To view the comprehensive, Final Restoration Report (Phases 1 to 3), please click here.
Tower Restoration — Waterproofing
RATIONALE AND HERITAGE CONTEXT: It was determined that water was getting into the tower, and causing damage to the concrete via three locations: through leaks in the dome roof (through the seams between the copper roof plates), through the broken windows and poorly fitting door in the lantern room, and through seepage at ground level (through the foundation. The impacts of this, if unchecked, would be disastrous and could put the integrity of the entire structure at risk. As the tower is the most significant character-defining element of the site, these issues had to be rectified.
ACTIONS TAKEN: It was expected that the repainting and resealing of the lantern room and the dome, as well as the installation of new windows, would address the first two sources of water ingress, and that has proved to be the case.
To address the ground level water issues, the area at the base of the tower where water was pooling during winter, or following heavy rain, was excavated and re-graded to slope away from the tower, eliminating the depression. Also, two coats of water sealer were applied the entire foundation of the tower, extending below ground level in places, to prevent further seepage.
The disturbed ground around the base of the tower will, over time, be landscaped to meet the original appearance.
Tower Restoration — Entrance Doorway
RATIONALE AND HERITAGE CONTEXT: The wooden door-jamb at the entrance to the portico was significantly rotted away on one side. As part of a character-defining element, it needed to be restored, with care not to change its appearance.
ACTIONS TAKEN: The rotted portions of the door jamb were cut away and removed, leaving the remaining original wood, which was still in good shape, in place. The style and dimension of the original wood frame was matched exactly, and new sections installed.
The door jamb was then painted in its original colours.
Tower and Engine Room — Electrical Fixtures
RATIONALE AND HERITAGE CONTEXT: In both the tower and the engine room, baseboard heaters had been installed in the past (likely during the 1980s) to prevent dampness from the cold/humid air. A couple were missing, and none were in working condition. Also, the lighting in each structure was inadequate for use and deemed to be potentially hazardous (bare incandescent bulbs in the tower, and fluorescent tubes with severely corroded housing in the engine room). To maintain the integrity of both structures (preventing further damage from moisture), as well as to make them functional for current use, it was necessary to replace the old fixtures with modern, efficient fixtures.
ACTIONS TAKEN: The size and wattage of the original heating fixtures was maintained, and new fixtures installed. While some consideration was given to sourcing 1980’s-era baseboard heaters, it was decided to opt for efficiency to reduce the load on the electrical supply (solar array), and install contemporary heaters. Care was taken to match the appearance to the extent possible.
Similarly, it was decided to install more efficient (LED) lighting to replace the old fixtures. Again, care was taken to maintain the appearance as much as possible. In the tower, protective cages were installed over the bare bulbs, for safety reasons.
Tower and Engine Room — Painting
RATIONALE AND HERITAGE CONTEXT: The exterior of the tower had been restored in the late 1980s, and was re-painted at that time. That restoration did not include the interiors, and it is not clear whether it included the exterior of the engine room. So all the paint on the two structures was at least 30 years old, and perhaps considerably older. Also, both the interior and, especially, the exterior walls were stained with rust that had run off from the corroded lantern room above. To maintain both the structural integrity and the visual appearance of the heritage structures (both of which are character-defining elements), a complete re-painting was urgently required.
TOWER — ACTIONS TAKEN: Outside of the repaired areas, the paint cover on the interior of the tower was in relatively good condition, considering its age. It was not known, however, whether the existing paint was lead based. Accordingly, following consultations, it was determined that it was better (particularly from an environmental perspective) not to
remove the paint but to leave it in place and cover it. There were also some areas of corrosion (not significant) on the metal staircases. This corrosion was removed by hand-grinding. The same paint materials were used as in the lantern room, with white for the walls, and deck grey for the staircase and floor. Two coats were applied, a base coat/sealer and a top coat.
The exterior of the tower was also relatively intact, with only small patches where the paint (and some small patches of concrete) were chipped or blistered. It was decided that the existing paint would not need to be removed, and could function as a base for the new paint job. The first task was to power-wash the entire exterior of the tower. This work was done by Pacific Coast Power Washing Ltd. of Victoria. The tower was accessed by a platform cradle, raised and lowered by a winch attached to the lantern room. Each section of the hexagonal tower was completed at a time – first, any minor concrete patching, and then application of two additional coats of paint (a sealer coat and a top coat). The colour used was Signal White, as specified. Then the cradle was relocated to the next section, and the process repeated.
ENGINE ROOM — ACTIONS TAKEN: The exterior paint on the engine room was significantly weathered, patchy and flaking in a number of areas, so it was scraped for preparation. A base coat and two top coats of paint were applied (same specifications as for the tower). The walls were painted white, the roof was painted red, and the door painted deck grey. Two large external vent hoods were severely corroded with some sections completely corroded away, and were not salvageable. So exact replicas of these vents were manufactured (Foggy Mountain Forge) and installed.
The most significant challenge with the interior of the engine room was the presence of black mould growing on three sections of the wall. This was attributed to the lack of heat in the building in recent years. The walls were covered with wallboard, and the dampness had also cause the paper surface to wrinkle and peel in several areas. It was decided not to replace the wallboard, as most of it was in sound condition, but to surface patch and seal the affected areas. A commercial mouldicide was applied to all walls prior to painting (both to kill the existing mould and prevent further growth). And then three coats of paint were applied (a base coat/sealer and two top coats. Paint specifications and colours were the same as in the tower.
The engine room also contained some exhaust vents from the engine which were showing minor corrosion. These vents were ground by hand as necessary, and the vents repainted.
Handrails - Painting
RATIONALE AND HERITAGE CONTEXT: The square-tube safety handrails around the engine room, and running down to the lower platform, had previously been powder-coated (red). This was now severely worn and providing little protection for the rails. As part of the visual appearance of the site, a character-defining element, it was deemed necessary and appropriate for them to be restored.
ACTIONS TAKEN: The rails around the engine room were bolted into the concrete base, and so could be removed. They were taken to the paint shop (Victoria Powder Coating, Victoria) where they received new powder-coating in the appropriate Flame Red colour.
The rails leading down to the lower platform, however, were cemented in directly and could not be removed. Accordingly, they were ground and then repainted in place, with a coat of primer/sealer and two top coats (Flame Red). This work, as with all of the other painting work, was done by Island Applicators.





